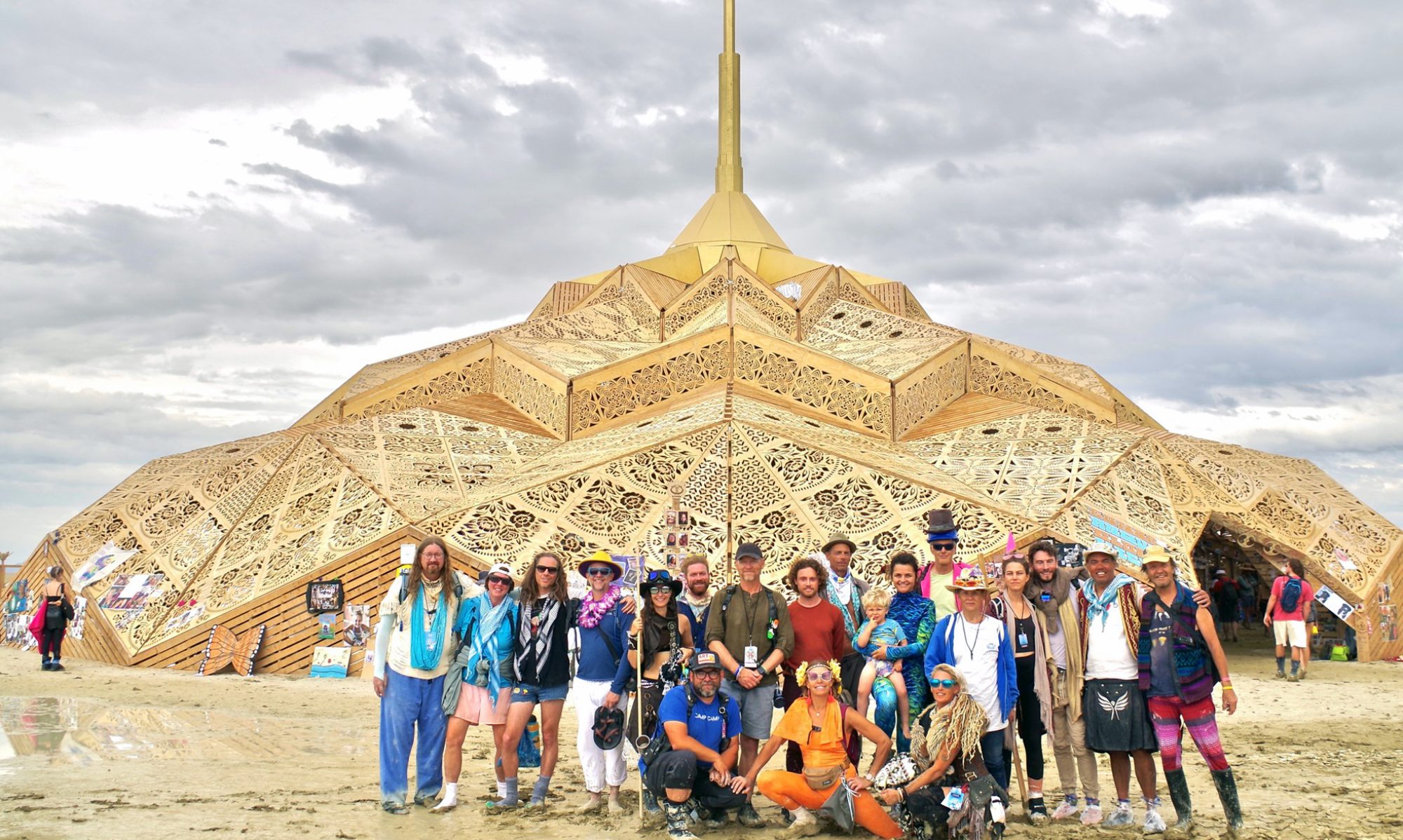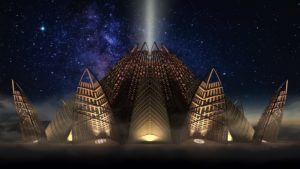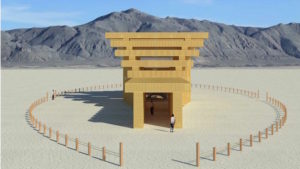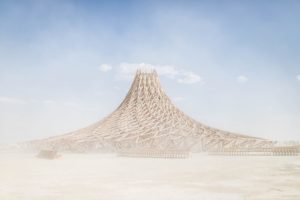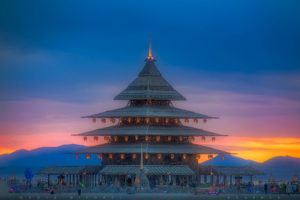“In order for people to feel safe, to feel and express deep emotion and so they can heal, the temples must be beautiful and delicate while at the same time being strong to provide comforting support.” – David Best
2022 – The Empyrean Temple
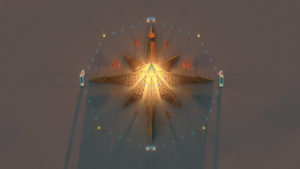 The experience of Empyrean is a construct of radicalized ritual, designed by radical inclusion, crafted to allow each citizen to find their path of meaning through experiential art and Architecture and the metaphors of Multiverse, Mythology, and the power of universal sacred geometry.
The experience of Empyrean is a construct of radicalized ritual, designed by radical inclusion, crafted to allow each citizen to find their path of meaning through experiential art and Architecture and the metaphors of Multiverse, Mythology, and the power of universal sacred geometry.
by Renzo Verbeck
2021 – The Luminous Lotus Virtual Temple
Simeone Scaramozzino and his Virtual Temple Team, known for the awe-invoking 2020 Temple Burn Ceremony, were honored to offer our community two ways to experience the Temple in 2021, the second year the physical event was canceled due to the Covid pandemic. The Luminous Lotus Journey & The Luminous Lotus Temple Burn Ceremony.
by Roger Carr, Tamara Kalo, Rick Irving and Simeone Scaramozzino
2020 – The Ethereal Empyrean Experience
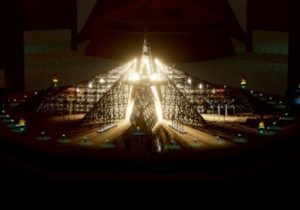 The Ethereal Empyrean Experience, or “the experience”, further explores concepts considered in temples built at Burning Man events from 2000 through 2019.
The Ethereal Empyrean Experience, or “the experience”, further explores concepts considered in temples built at Burning Man events from 2000 through 2019.
The Empyrean temple design was selected for the 2020 event. Translation of Empyrean into a digital expression began when the event was canceled due to the Covid pandemic.
by Jeremy Roush, Sylvia Adrienne Lisse and Renzo Verbeck
2019 – Temple of Direction
The Temple of Direction is a linear space, capturing the elegance and austerity of the torii gates at Fushimi Inari Shrine in Japan, where the artist has previously lived.
The linear lines form a passage that expands into a large hall, eliciting both a physical experience and a metaphorical journey. It’s a space that responds to the openness of the playa by creating a framework that encourages you to travel from end to end.
This linear form reflects the passage of life with its beginning, middle, and end. Throughout the structure there are areas that reflect this journey: narrow & wide spaces, bright & dark spaces, and tunnels that create intimate physical settings. Meanwhile, a large central hall, an altar, and many shelves for offerings create the setting for our collective experience.
Lanterns will decorate the exterior and interior of the 180-foot-long, 37-foot-wide, 36-foot-high Temple, and there will be four entrances facing the four cardinal directions of Black Rock City, 12, 3, 6, and 9 o’clock.
by Geordie Van Der Bosch
2018 – Galaxia
Galaxia celebrates hope in the unknown, stars, planets, black holes, the movement uniting us in swirling galaxies of dreams. A superior form of Gaia in Isaac Asimov’s Foundation series, Galaxia is the ultimate network, the fabric of the universe connecting living beings into one entity.
Galaxia is shaped of 20 timber trusses converging as a spiral towards one point in the sky. The triangular trusses form different paths towards a central space holding a giant 3D printed mandala, the heart of Galaxia. The timber modules start large enough to hold small alcoves in which people can write in peace. As participants walk through the path, the timber modules lift up and become thinner and thinner towards the sky as people reach the central mandala.
The largest Honorarium project in Burning Man history, Galaxia is 20 meters tall, encompasses 30,000 square feet with the largest interior volume of any Temple thus far. The structure was comprised of 20 “petals” made up of 2,400 triangles. Many of the parts were 3D-printed (another Burning Man first) on the world’s third largest 3D printer.
by Arthur Mamou-Mani and the Temple Build Crew
2017 – The Temple
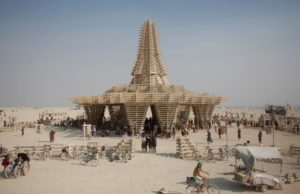 The 18th incarnation of the Temple is made from over 100 dead trees to represent the 100 million trees that died in California’s forests from drought and diseases from 2000 to 2010.
The 18th incarnation of the Temple is made from over 100 dead trees to represent the 100 million trees that died in California’s forests from drought and diseases from 2000 to 2010.
The large timbers were assembled to create a delicate, interwoven structure that is over 150 feet wide. The latticed wood created patterned shadows and a large central atrium under the spire where sunlight could shine through.
by Marisha Farnsworth, Steve Brummond, and Mark Sinclair
2016 – The Temple
Simply called “The Temple,” David Best’s ninth such structure is made of scrap wood, over 80 feet tall and 50′ wide. It features intricately carved wood inspired from traditional places of worship.
The 100-person Temple Build crew hand cut 29,000 board feet of wood. A large altar and chandelier inside are covered by a 100×100′ roof and surrounded by a large courtyard. The wood is treated with an organic water-based stain to give it the patina of a building that is centuries old.
by David Best and the Temple Build Crew
2015 – Temple of Promise
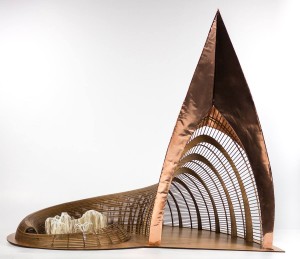 The Temple of Promise is a guide. It’s a calming hand, and it’s a listening ear. Nestled in its center is a grove of trees. It’s no tower or pyramid or other such shape dictated by logic alone. It is no less a temple for its lifelike forms. It is more.
The Temple of Promise is a guide. It’s a calming hand, and it’s a listening ear. Nestled in its center is a grove of trees. It’s no tower or pyramid or other such shape dictated by logic alone. It is no less a temple for its lifelike forms. It is more.
Scattered amidst the flow of the Temple area, wooden sculptures shaped like stones form a soft boundary. The tapering spiral of the main structure provides shelter and quiet. The lobed spire at its opening will tower 97 feet high. The tail of the building curls into a circle around the open-air grove, a container well suited for gatherings. The trees will be bare at the beginning of the week, but participants will leave their messages on strips of white cloth, which they will hang from the trees like the leaves of a weeping willow.
by Jazz Tigan and the Dreamers Guild
2014 – Temple of Grace
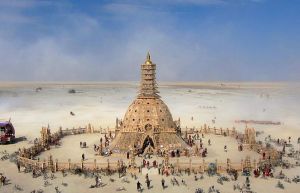
The Temple of Grace will be 70+’ high, and have a footprint of 80’x80′; it sits in a courtyard approximately 150’x150′. The structure incorporates a central interior dome within a graceful curved body made of wood and steel. It will have intricately cut wooden panels for the exterior and interior skin. 8 altars will surround it inside a low-walled courtyard, creating a large exterior grounds for the community.
by David Best and The Temple Crew
2013 – Temple of Whollyness
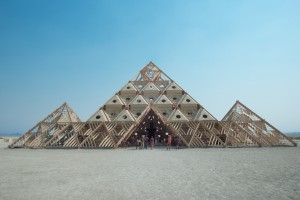
The Temple of Whollyness offers space to reflect upon how to become more whole. It’s epic central pyramid – an 87’x87’ base and 64’ tall – is designed with sacred mathematical proportions and constructed using innovative building techniques. Unbelievably, this majestic sanctuary is crafted completely out of geometric interlocking wood pieces that fit together without the use of nails, glue or metal fasteners. This soulful destination incorporates a symbolic visual history of the mysteries of sacred places, artifacts and monuments found in nature, religion, and cultures. The Temple’s name is derived from the concept that spirituality is a balance between three states of mind – to be holy, holey or wholly present. It is a safe haven to wholeheartedly reflect upon how to live in divine power rather than letting polarizing beliefs and the inevitable chasms – the holes in our hearts – lead us astray from joy.
by Gregg Fleishman, Melissa Barron, Lightning Clearwater III, and The Connection Crew
2012 – Temple of Juno
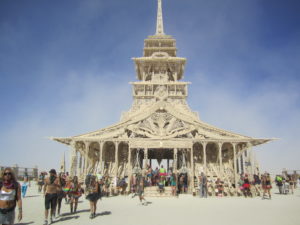 The Temple is returning back to the traditional style of temple that our community is familiar with, that we have built over the years as a temple crew.
The Temple is returning back to the traditional style of temple that our community is familiar with, that we have built over the years as a temple crew.
The Temple grounds will incorporate a large central temple building sitting within a 150’x150′ walled courtyard. The courtyard is accessible by four entrances, one on each of the Temple sides. Benches line the exterior space, and surround the temple. The scale of the central building is smaller than the last years of the temples, but this will be the most detailed Temple we have built. The central building will have altar space, 3 occupied floors, and a tower. Intricately cut wooden panels and shapes will cover the courtyard walls as well as the interior space and the altars.
The Temple’s large enclosed exterior space, along with its interior structure and altar space is intended to address the needs of our community, to reflect and meditate in private.
by David Best and the Temple Crew
2011 – Temple of Transition
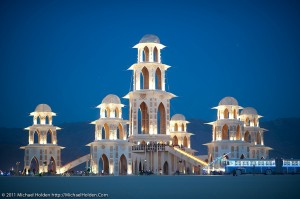
The Temple of Transition is a place of ritual and transition, a place where we both remember and look ahead, a place of ending and beginning.
Vaulted, lofty, and delicate, five smaller Temples surround a larger central Temple. Within each Temple a different phase of life is marked and explored. Altars and shrines abound amongst intricately decorated archways, windows, and walkways. Peacefulness, reverence, and reflection suffuse every aspect of the Temples. Everyone is welcome, it exists for everyone…
by Chris “Kiwi” Hankins, Diarmaid “Irish” Horkan and Ian “Beave” Beaverstock and the International Arts Mega Crew (IAM)
2010 – Temple of Flux
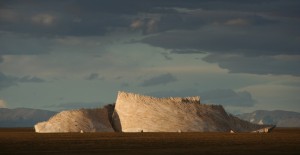
The Temple of Flux stands not as a habitable building, echoing churches and mosques from our histories, but as a counter-monument. Referencing our impetus to create structure as well as to relate to our environment. The Temple of Flux welcomes participants to take respite. It beckons one to journey its pathways and follow its sensuous lines as they arc into the air.
by Rebecca Anders, Jessica Hobbs, Peter Kimelman, and Crew
2009 – Fire of Fires
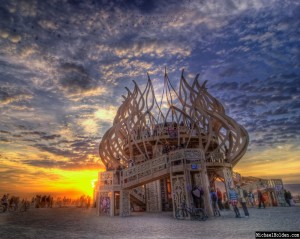
As human nature and perception have evolved, whether we feel with our heart, question with our mind, or attempt to explain our reality… fire has been at our center. At the center of our structure is the fire. Encased in thirty-two vertical feet of clear polycarbonate sheeting, nine gas lamps come alive as a tornado of flame as participants interact with the Temple. From one flame, all lamps can be kindled: fire imparts infinitely without loss. From a single, human desire all branches swirl out and find form upon a tangled bank.
by David Umlas, Marrilee Ratcliffe, and the Community Art Makers
2008 – Basura Sagrada
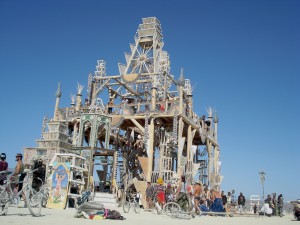
Basura Sagrada is a temple constructed mainly from burnable trash, recycled materials, and the tossed-off detritus of American society. Meticulously detailed, the temple is a precious space created from non-precious materials, a receptacle for the hopes, dreams, memories, and elegies of the citizens of Black Rock City. The temple is comprised of five main structures, with a group of outlying buildings growing towards a central nave clad in a series of spires that reach towards the sky. This temple is intended as a refuge for intrepid souls, a place where spontaneous, unmediated conversation occurs between the individual and the divine.
by Shrine, Tuktuk, and the Basura Sagrada Collaboratory
2007 – Temple of Forgiveness
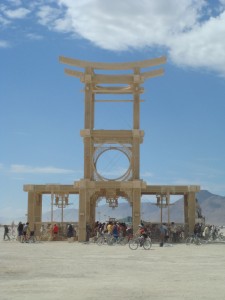
This year’s temple features four grand entrance halls that converge onto a central altar. Above the altar the open tower projects to the sky, letting the energy flow dynamically through the structure. As you approach, you see the central tower rising above the flanking entrance halls; at the top are long curving beams that reflect the arc of the sky. Clad with intricately cut and layered wood, the Temple is a vehicle for remembrances and blessings, promises and forgiveness.
by David Best and Tim Dawson and The Temple Crew
2006 – Temple of Hope
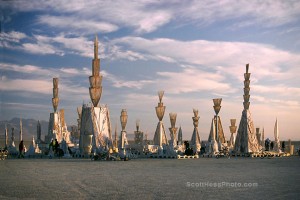
Groups of conical towers surround and obscure a courtyard, in the center of which rises a grand stupah. The courtyard is accessible through alleyways between the towers, creating a feeling density and furthering the illusion that you have taken an adventure into another land. The conical towers are built from a series of wooden hoops, lumber and small uniform pieces of white fabric, creating elegant, vertical, catalytic curves. Each tower is a variation based on the theme of curves.
by Mark Grieve and The Temple Crew
2005 – Temples of Dreams
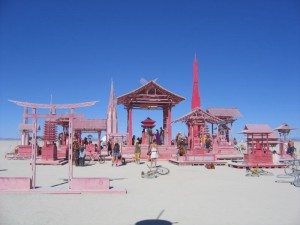
This year’s temple is a family of shrines, spires, and pagodas surrounding a central temple, all woven together to create a village of temples. The village will be as much about the space inside the village as the structures themselves, as a place for the community to gather, to be together, and to reflect. This village is dedicated to the hopes, dreams, and memories of everyone on the playa – to acknowledge where we came from – and where we are going
by Mark Grieve and The Temple Crew
2004 – Temple of Stars
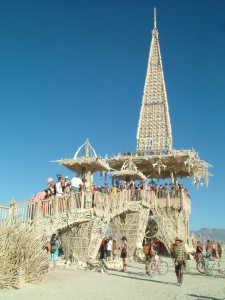
Somewhat grander in scale than previous temples, but horizontal rather than vertical, the Temple of Stars arcs a quarter mile across the Playa, inspired by Japanese sculptural landscapes. A central Temple, 40′ wide by 100′ high, is surrounded by walkways, platforms, and fabricated gardens. Walkways will extend to smaller towers at each compass point. Further outposts will extend from the left and right of the Temple, in turn leading to a bridge on each side. Long approach paths lead up to each bridge. Benches and other contemplation areas will be set up along these paths. The entire structure will be primarily composed of wood, with some metal support elements.
As with previous Temple projects, it will be a place for participants to reflect, honor, remember, and celebrate those they have lost.
by David Best and The Temple Crew
2003 – Temple of Honor
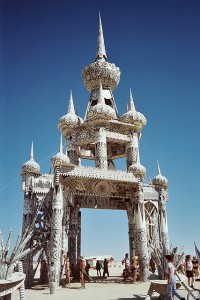
David’s fourth temple on the playa is the evolution of an idea that began three years ago with the Temple of the Mind, and was followed by The Temple of Tears and last year’s Temple of Joy. An imposing multi-story temple made of densely patterned black and white paper over a cardboard and wood frame, the Temple will be a place to honor each other, the earth, our families, ancestors and communities. The temple of honor will also have space to address one’s dishonor, a place to leave it, to release it and let it go. Just as we need a place to honor those things and people we hold most high, so too we need a space to deal with those people and ideals we have dishonored, including ourselves.
by David Best and The Temple Crew
2002 – Temple of Joy
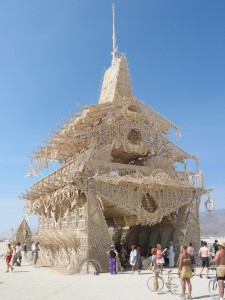
The Temple of Joy will be an approximately 30′ x 30′ structure, the topmost spire of which will reach 100′ into the Black Rock sky. As planned now, it will have a second floor viewing platform approximately 20′ off the ground approachable by one of two wooden staircases. The temple will offer several altars, an ascending series of roofs, and hanging from the center will be a magnificent 20′ long Pendant of Insight made of colored glass and wood — viewable from the raised platform.
The Temple will be built almost entirely of recycled wood and materials and covered with elegantly carved panels. Over the winter, 4000 volunteers from across the country took on the task of carving a five foot square piece of Russian birch plywood according to one of David Best’s designs. Though we try to pre-assemble as much as possible before arriving in the desert, it will require nearly two weeks on the playa to complete construction.
Like last year’s Mausoleum, known as the Temple of Tears, the Temple of Joy will be a place to commune with the passage of spirit. It will also be an embarkation place for voyages to the Great Unknown. Bells and mirrors will abound in the Temple of Joy, and we invite visitors to take time here to reflect upon the gifts we have received from those we love, both living and dead, and to consider how these gifts have changed our lives. Pilgrims to the temple may bring tributes to the givers of these gifts, and they may inscribe messages that memorialize this passage of gifts upon its many-storied walls.
by David Best and The Temple Crew
2001 – Temple of Tears (aka the Mausoleum)
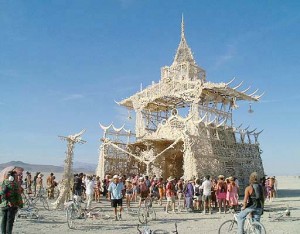
The mausoleum will be a place where participants can commemorate, remember, venerate, bid farewell, excoriate, exorcise, celebrate, and above all, honor those whose loss has moved them. Parents, friends, loved ones, ancestors, the unborn, those who chose to exit this plane by their hand… in short anyone who has had a loss and that means everyone, is welcome to pause and meditate on the meaning of pain and loss. We will provide small wooden blocks for participants to add the names of their honored and revered and/or despised and reviled lost. All will be housed in a magnificent wooden filigree temple and ziggurat.
by David Best and Jack Haye and The Temple Crew
2000 – Temple of the Mind
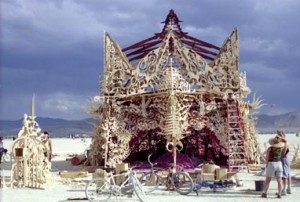
The temple of the mind is a place where pilgrims can confront the demons of their own mind and become one with the greater mind. It is made from the recycled wooden pieces of dinosaur kits.
by David Best and Jack Haye and The Temple Crew
Temple descriptions borrowed from http://www.burningman.com/installations/.
https://www.cnn.com/2018/01/30/world/gallery/burning-man-temples/index.html
